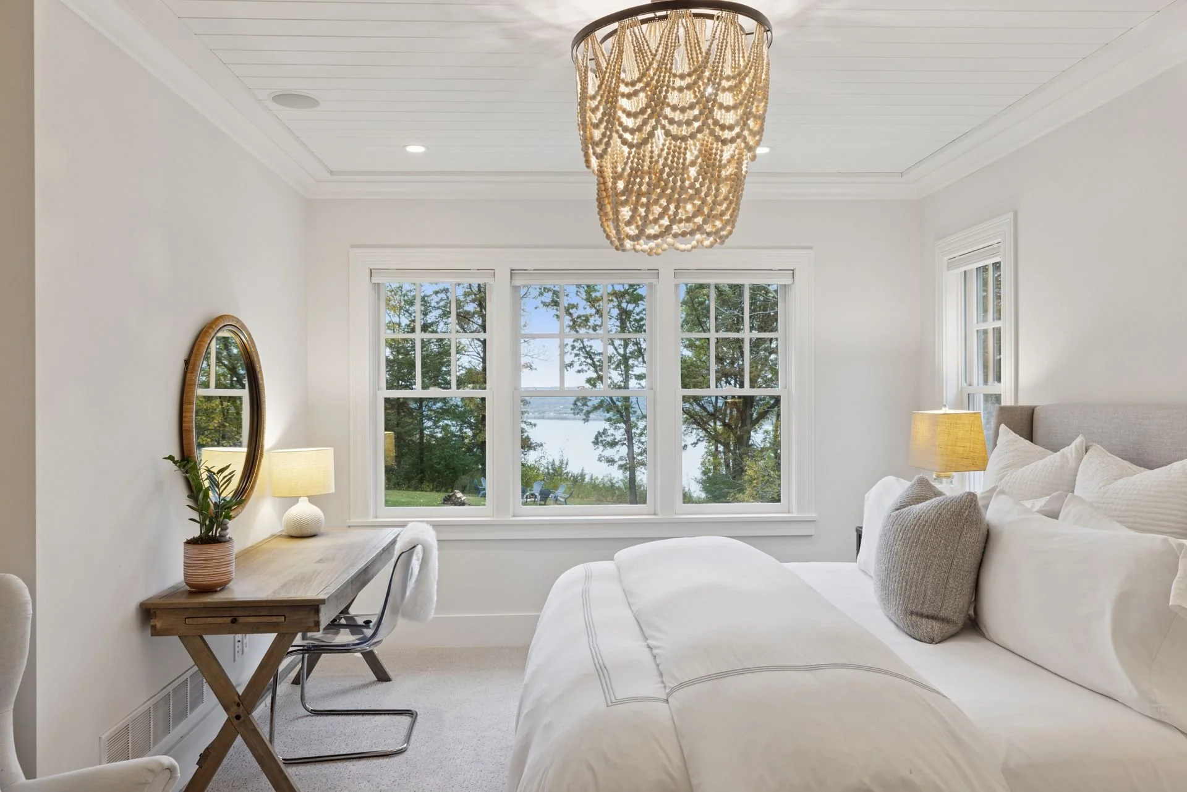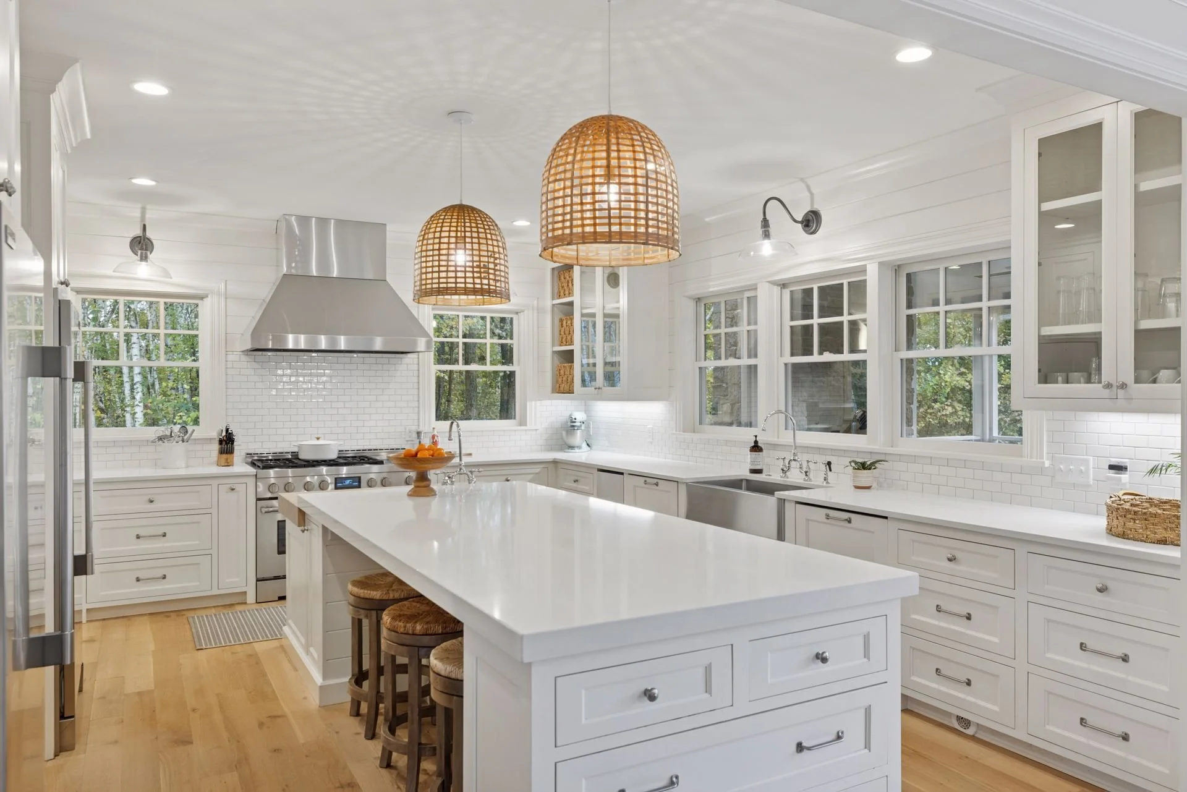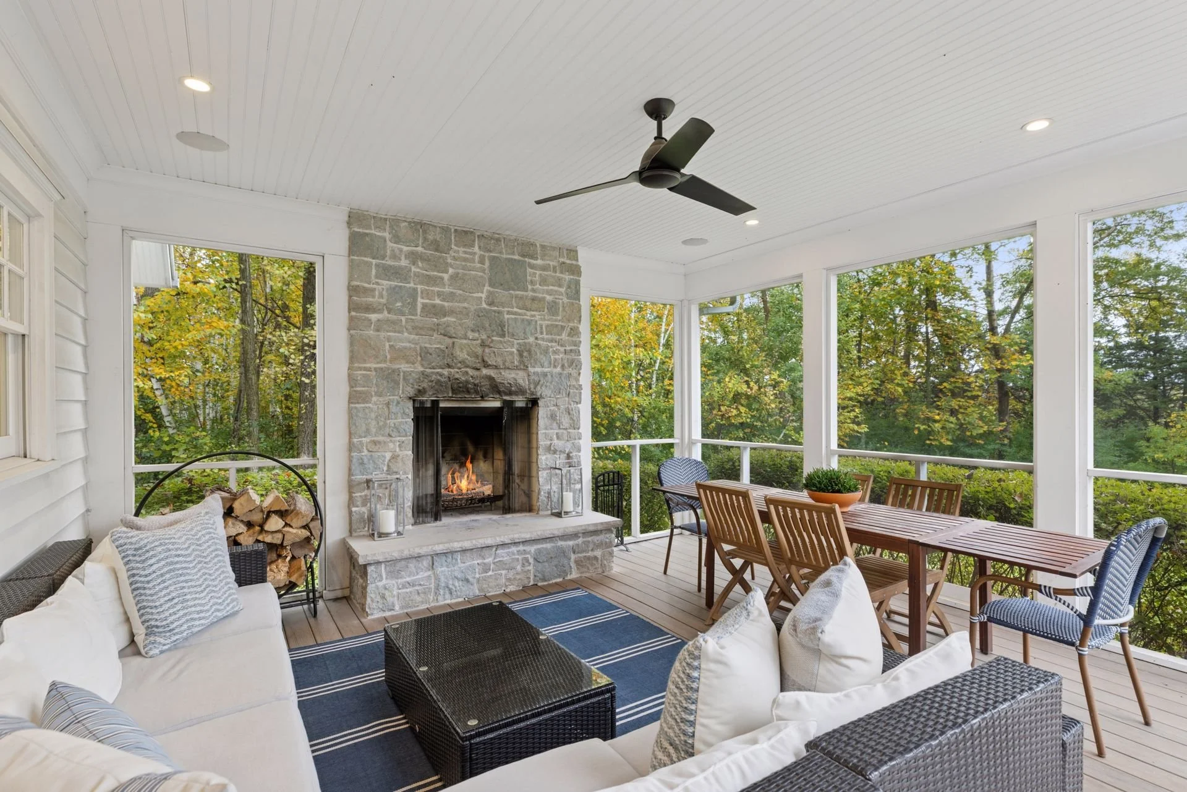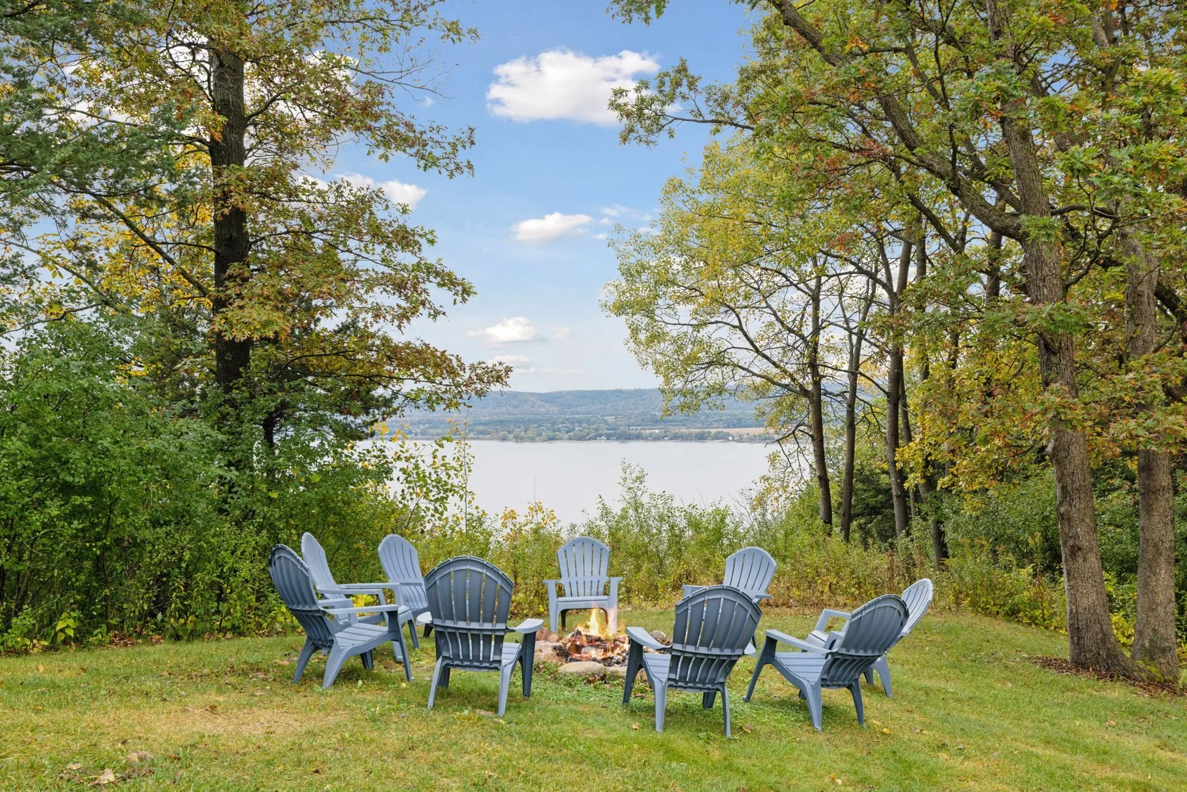SLEEP
The 5,500 square foot home sleeps up to 20 guests. Five king-size bedrooms are privately situated so everyone has their own space; the master is on the main floor with a spa-like private bathroom, two are on the lower level and two are on the upper level. A fun bunkhouse above the garage is connected to the main house and sleeps 10 with six twin beds and two queens. The day bed in the main floor office offers an additional private sleeping option. All bedrooms are decked out with luxurious, soft and inviting bedding.
EAT
The beautiful chef’s kitchen easily caters to large groups. There are commercial grade appliances, restaurant-scale freezer and refrigerator, two sinks, two dishwashers, miles of counter space and seating for six at an over-sized island. And every bowl, dish, glass or utensil any chef might need. There’s also a walk-in pantry for extra storage. The rustic farmhouse table in the adjacent dining room comfortably sits 12 and can be extended for even larger groups. The French doors open to an outside grilling and dining area.
PLAY
The home sits on 12 private acres with a huge backyard lawn ready for play. There is a net for volleyball or badminton, a croquet set and lots of balls. There are lawns on the front of the house too, as well as a basketball hoop. The lower level is the perfect family-gathering area. It has a walk out to the back yard and paved patio and all popular board games, a ping pong table and shuffle board. The large TV viewing area has an over-sized sectional and there’s a bar with beverage fridges and a sink. And when the sun goes down…the fire pit is the perfect gathering spot for s’mores and scary stories.
CHILL
Whether enjoying the stunning bluff-top view of lake Pepin below, chatting with friends and family by the fire on the screened porch or taking an afternoon nap on super soft linens – Birchwood Acres is the perfect place to just take a breath and relax.
Home Details:
The home sits on 12 private acres with beautiful birch trees, native wild flowers and berries.
5,500 square foot home sleeps up to 20 guests:
Five king-size bedrooms, including a main floor master with spa-like private bathroom
A large bunkhouse connected to the main living space, sleeps 10 (two queen beds and 6 twin beds)
A main floor office with a day bed
Five bathrooms
Chef’s kitchen with walk-in pantry, commercial appliances, restaurant scale freezer and refrigerator, all glassware, china and utensils, oversize island
Full bar area
Laundry room and supplies
Screened porch with outside wood-burning fireplace
Three car garage with additional parking
Outdoor fire pit in prime location on the edge of the bluffs
Basketball hoop
Large, flat lawns for playing Frisbee, football, croquet, etc.
Multiple large screen TV’s, DVD players, cable and hi-speed Wi-Fi
Multi-room Sonos sound system
A games room with a shuffle board, ping pong table and all top board games.




